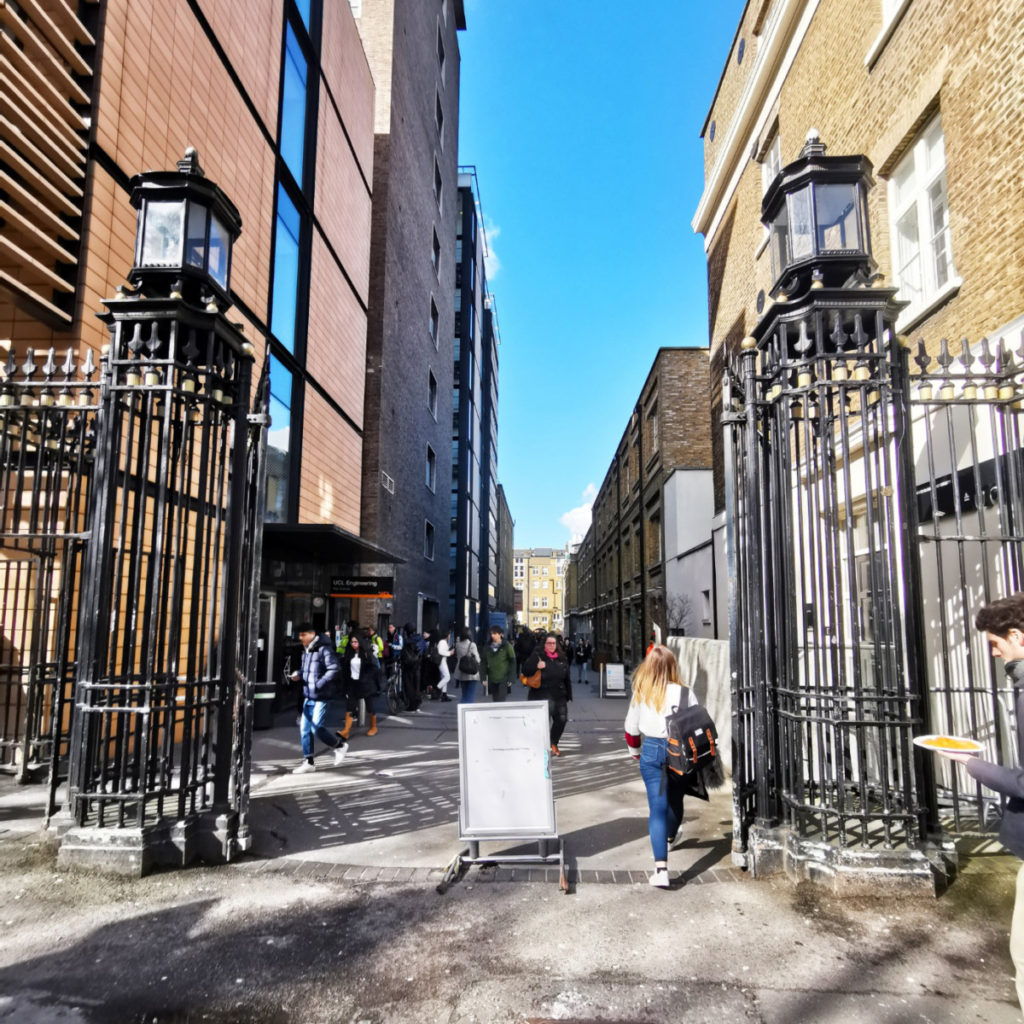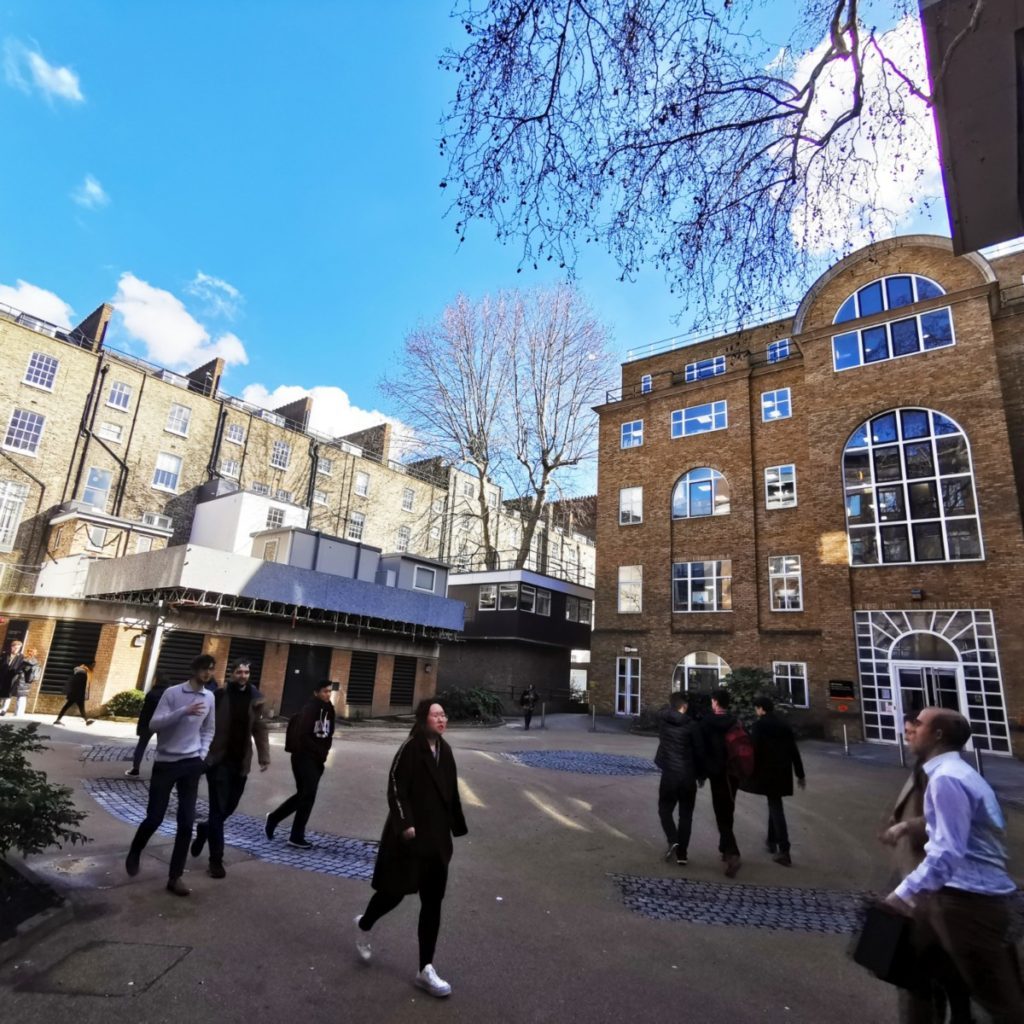Written by:
By Mona Al-Sharari, Yuk Lo, Marco Mancini, Sophie Taylor & Eleanor Mack Briggs
Public spaces play a vital social and political role, especially in cities where they are essential to producing the dynamism and variety that make urban places attractive to many. Under the imposition of austerity, cities are increasingly experiencing the creep of pseudo-public spaces that are owned and designed by the private sector, but are promoted as public spaces. The new hybrid spaces have blurred the divide between what is perceived as public and private.
Universities are interesting in this context as they have long existed as pseudo-public spaces. They are proactive in the development of public spaces, and are key players in the regeneration of communities. Due to their important role in shaping cities, the UCL Participatory Planning Group aimed to provide an understanding on how to collaboratively design a university public space that is inclusive and accessible to all. The research drew on the lived experiences of UCL students, academics, supporting staff, and residents of Bloomsbury to understand the relationship between the university and its surrounding area and how people use the pseudo-public spaces. We also created a website to provide a platform that enables people to give insight on what a public space that is designed by them would look like and how they would make it inclusive to all.
The findings from the research highlighted some of the tensions that exist in pseudo-public spaces such as the lack of clarity on ‘permissible’ spaces for the public. The campus is seen as targeted primarily towards students as ‘consumers’ of education; it is seen to be lacking in terms of wayfinding, connectivity and signage which prevents greater public use. The respondents experienced some physical and psychological barriers to using the space resulting in a use that reflects social inequalities. It is unclear who the ‘public’ of the campus truly is, and how its voices can be heard and included.


We believe that the reduction of the barriers can be achieved through both the design and management of spaces. Our research helped us developed the following seven recommendations on how authorities at UCL and other city university campuses around the world can more effectively design and curate spaces of inclusion and public participation:
- Universities should appreciate different voices and knowledge within the area when making decisions, including the service staff who have lived experience of how the space is used on a daily basis.
- A city campus should consider locating publicly accessible facilities at ground floor level close to the boundaries of the campus, to improve their visibility and encourage public use, and to let the public know which spaces in the campus are permissible.
- A city campus should make use of branded signage: to make clear which areas are permissible for the university community and for the wider public, as well as to help with wayfinding.
- The design of the city campus should encourage walkability and connectivity, removing barriers between spaces and ensuring features such as road crossings encourage a clear path throughout the space.
- Universities should use events as a way of building awareness of their spaces and to invite the local community in; creating opportunities for university members and the public to mix.
- Universities hire security staff to safeguard users of the space, but they should also consider how these staff members might also be empowered to encourage and facilitate the use of the space as part of their role.
- Universities should consider their use of the Internet and other forms of marketing to ensure information about the space and its ‘permissions’ are public and accessible to all.
The research concludes that universities need to re-think their engagement with the public when designing public spaces to ensure that they can be accessed and used by all and to enhance the relationship of the university with the city.
This student project was developed in collaboration between The UCL Bartlett School of Planning and The Glass-House Community Led Design, working with Dr Yasminah Beebeejaun and Ju Eun Kim. The project was initially conceived to sit alongside and contribute to The Glass-House event Reconfiguring Place, What’s Vital Now?, scheduled to take place at UCL in London on 25 March 2020. Due to the COVID-19 pandemic, it was not possible to hold the event as planned, so The Glass-House asked the participating students to share a summary of their findings through this blog. If you would like to read the students’ full report, you can download it here.
