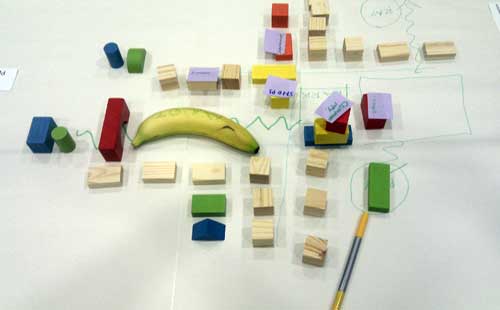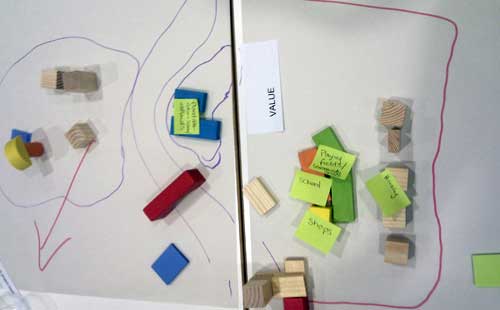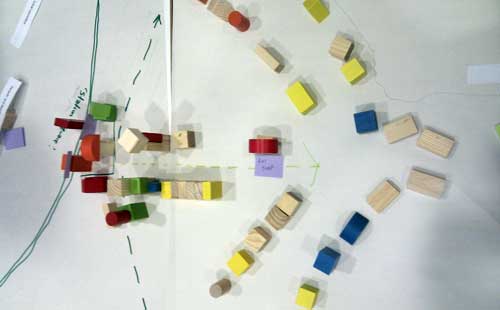Written by:
“The essence of good places comes out in what we do.”
– Meredith Evans, formerly Corporate Director, Telford and Wrekin Council
The recent National Conference on Urban Design (18-20 October 2012) was run by the Urban Design Group and Oxford Brookes University. The conference attendees were a mix of Built Environment Practitioners, Developers, House-builders, Politicians and Urban Designers.
The Glass-House ran a guerrilla style ‘Build Your Neighbourhood’ workshop with the theme of ‘People, Value and Place’. In approaching the design of their neighbourhood, three groups were asked to take on stakeholder roles and each focus on one category. The groups took on their roles and themes with gusto and came up with very interesting outcomes and visions.
People
This group was a mix of different community groups and they created a compact, low density, suburban neighbourhood that represented all groups.The outcome was a ‘green spine’ that ran in the centre of neighbourhood, which included community gardens and allotments with links to local businesses. There was also a strong faith base and safe places were created to walk around. The vision grew from a neighbourhood that was organic but had planning.

Value
The group was a mix of development project teams who created an undefined neighbourhood.
The outcome was a neighbourhood with a river edge to the town and development taking place near a cathedral and heritage area. The teams struggled to negotiate: one team wanted to prioritise flood alleviation whilst the other team wanted to prioritise the development of schools and major employers in order to attract new people to the place. A vision was not formed due to conflict, which resulted in less progress in developing a neighbourhood.

Place
The group was a mix of both community stakeholders and development project teams who created an urban, high-density neighbourhood with connecting routes.
The outcome was a ‘walkable’ neighbourhood with a station square forming a central area for local businesses. Connecting routes from this area extended to higher density developments and a variety of house types that were further out but within walking distance. There were also opportunities for allotments and local artisans. The vision grew from what felt ought to develop in a neighbourhood and a place that generated movement.

As you can see outcomes and visions were vastly different and highlighted how different roles and priorities can influence the design of our neighbourhoods. We hope that everyone who attended the workshop enjoyed it and learned as much as we did!